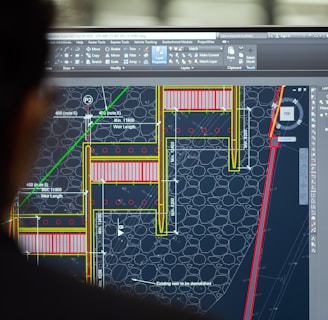Elevate Your Building Projects with BIM
Expert BIM Solutions for Innovative Construction Success
Rated 5 Stars by Clients
★★★★★
About Bim Tech
At Bim Tech, we specialize in creating innovative and minimalistic websites tailored for the building information modeling industry, highlighting our services and the benefits of BIM technology.


Our Vision
Our Team
We are dedicated to delivering exceptional BIM consulting, 3D modeling, and project management services, ensuring a clean, modern aesthetic that enhances user experience and accessibility.
Our Services
Explore our expert BIM solutions tailored for your project needs.


BIM Consulting
Expert guidance to optimize your building information modeling processes.
3D Modeling
Visualize your projects with precise and detailed 3D models.
Project Management
Streamlined management ensuring timely delivery and project success.
Gallery
Explore our innovative BIM projects and designs.










Stay Updated
Get the latest BIM insights and updates.
Connect
Get in touch to discuss your project needs.
Follow
Explore
contact@bim.tech
A Neutec company © 2025. All rights reserved.
