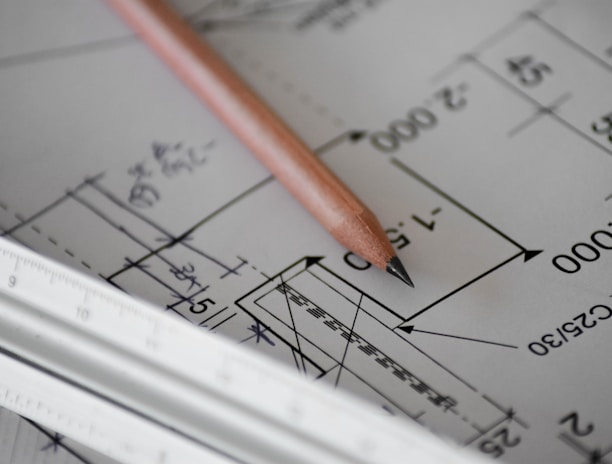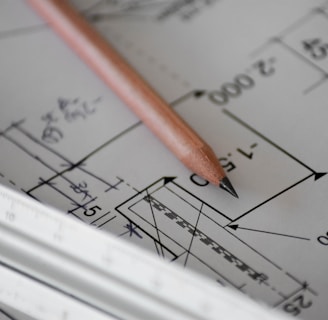Our Services
Explore our expert BIM solutions tailored to enhance your construction projects and workflow.
BIM Consulting
Expert guidance to optimize your BIM processes and improve project outcomes effectively.


3D Modeling
High-quality 3D models that visualize your projects, ensuring clarity and precision in design.
Comprehensive project management services that streamline your BIM projects from start to finish.
Project Management




Frequently Asked Questions
What is BIM consulting?
BIM consulting helps optimize project workflows and improve collaboration through effective modeling strategies.
What services do you offer?
We offer BIM consulting, 3D modeling, and project management tailored to your needs.
How does 3D modeling work?
3D modeling creates detailed digital representations of buildings, enhancing visualization and aiding in project planning and execution.
What is your project management approach?
Our approach focuses on efficiency, communication, and timely delivery to ensure project success.
How can I contact you?
You can reach us through our contact form or by phone for inquiries.
Do you have a portfolio?
Yes, our portfolio showcases completed projects highlighting our BIM services and the results achieved for clients.
BIM Tech transformed our project with their exceptional 3D modeling and consulting services.
John D.


★★★★★
Connect
Get in touch to discuss your project needs.
Follow
Explore
contact@bim.tech
A Neutec company © 2025. All rights reserved.
